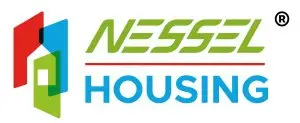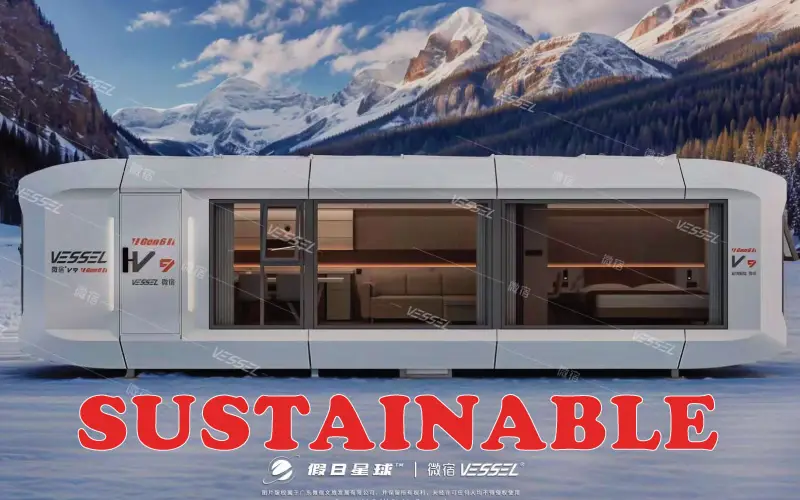NESSEL Models
Why Choose NESSEL?
Affordable Living Without Compromise
NESSEL homes are designed to redefine expectations of affordable housing. Built with the same precision and quality as VESSEL’s luxury tourism housing, NESSEL homes deliver:
- Sustainability: Eco-friendly materials and energy-efficient designs.
- Affordability: High-quality homes starting at under $100,000.
- Comfort and Quality: Modern interiors that provide functionality and warmth.
Feel Good in a NESSEL Home
Step into a NESSEL home, and you’ll feel the difference immediately. From the sleek designs to the thoughtful layouts, NESSEL homes are built to uplift lives and inspire communities.
2024 GEN 6 NESSELS
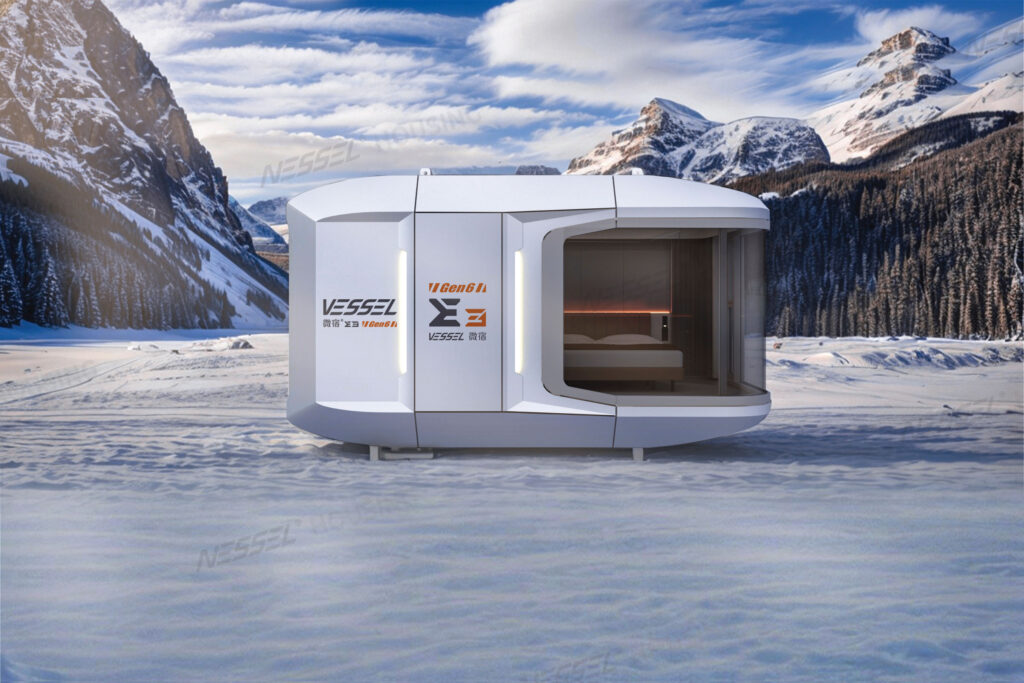
NESSEL E3 GEN 6
The E3 is the newest and smallest of the NESSEL homes, at 18 feet in length.
Length: 18.4ft, Width: 11.15ft, Height: 11.15ft
Area: 205 sq/ft
Capacity: 2 People
Layout: bedroom, bathroom, mini kitchen all in one room.
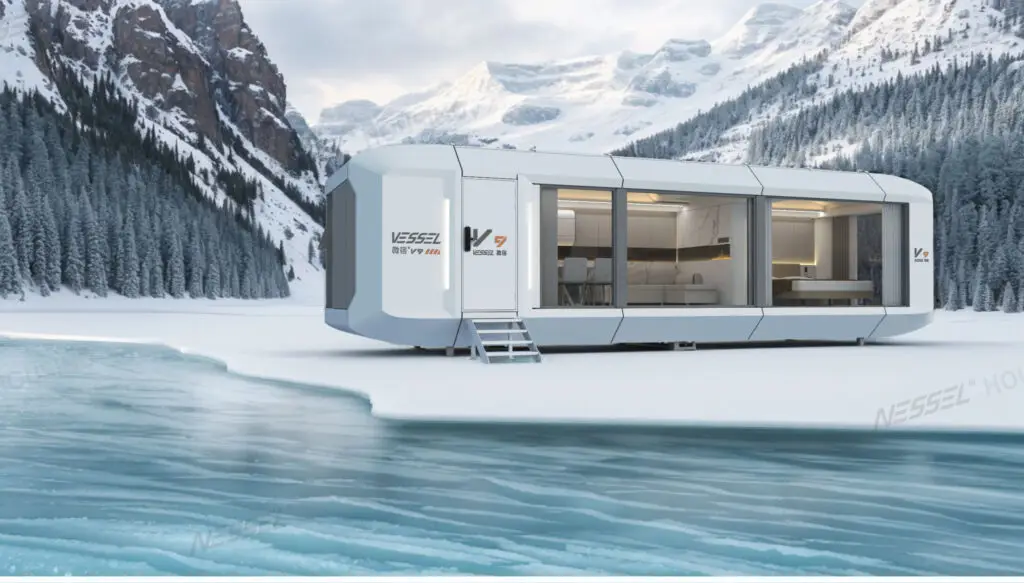
NESSEL V9 Gen 6
The Nessel V9 Gen 6 has been totally re-designed for 2024.
Length: 37.4ft, Width: 11.15ft, Height: 11.15ft
Area: 418 sq/ft
Capacity: 2-4 People
Layout: Living Room, Full Kitchen, Bedroom, Bathroom,
GEN 5 NESSELS
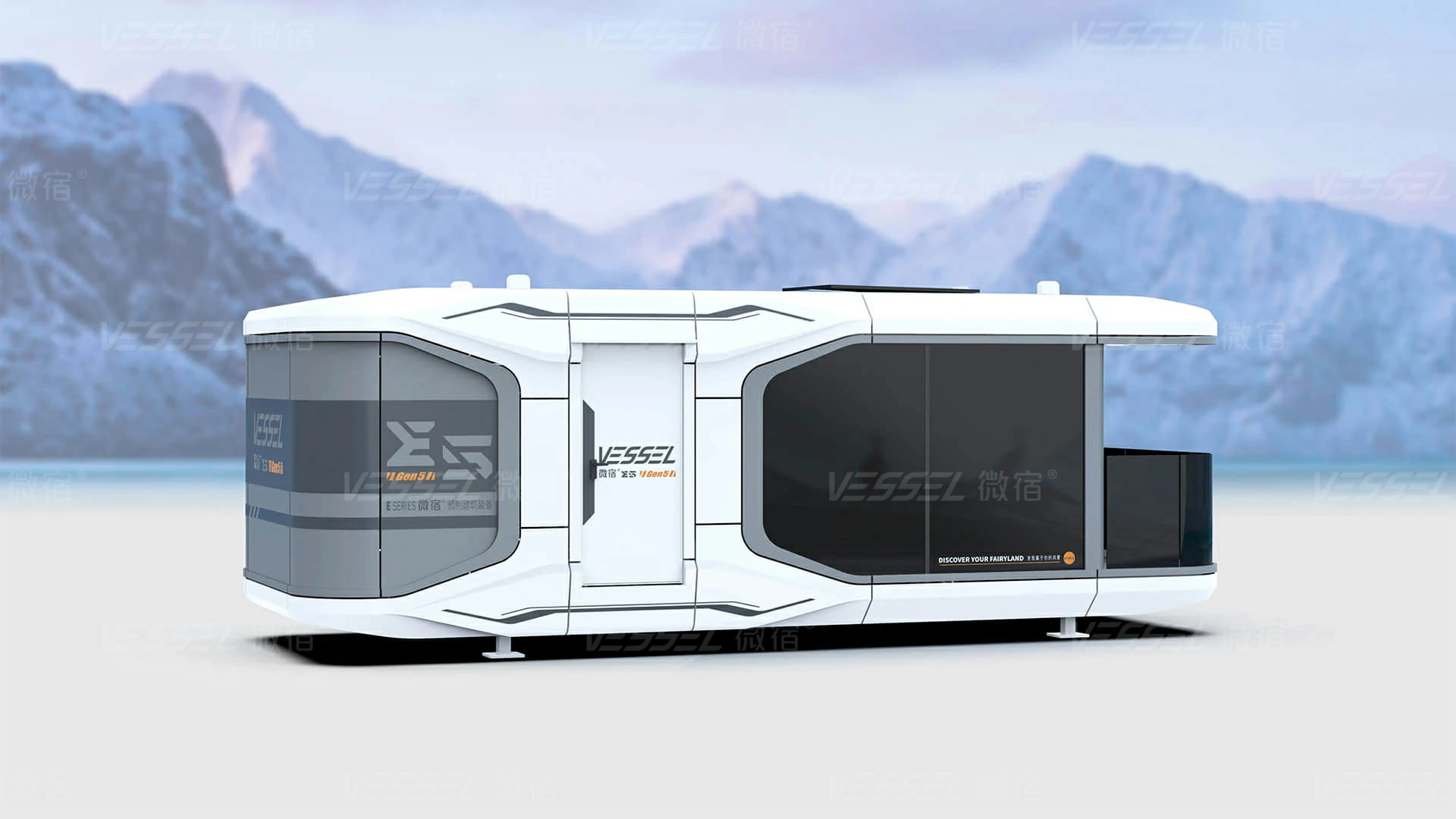
NESSEL E5
Length: 27.9ft, Width: 10.8ft, Height: 10.8ft
Area: 301 sq/ft
Capacity: 2 People
Layout: One bedroom, One bathroom, Mini Kitchen

NESSEL E7
Length: 37.7ft, Width: 10.8ft, Height: 10.8ft
Area: 409 sq/ft
Capacity: 2-4 People
Layout: One bedroom, One living room, One bathroom, Mini Kitchen
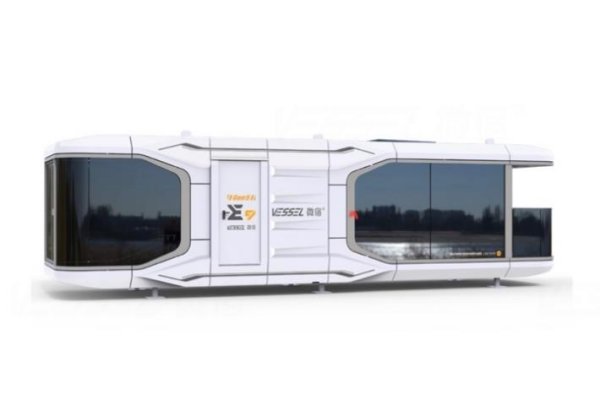
NESSEL E9
Length: 37.7ft, Width: 10.8ft, Height: 10.8ft
Area: 409 sq/ft
Capacity: 2-4 People
Layout: One bedroom, One living room, One bathroom, Full Kitchen
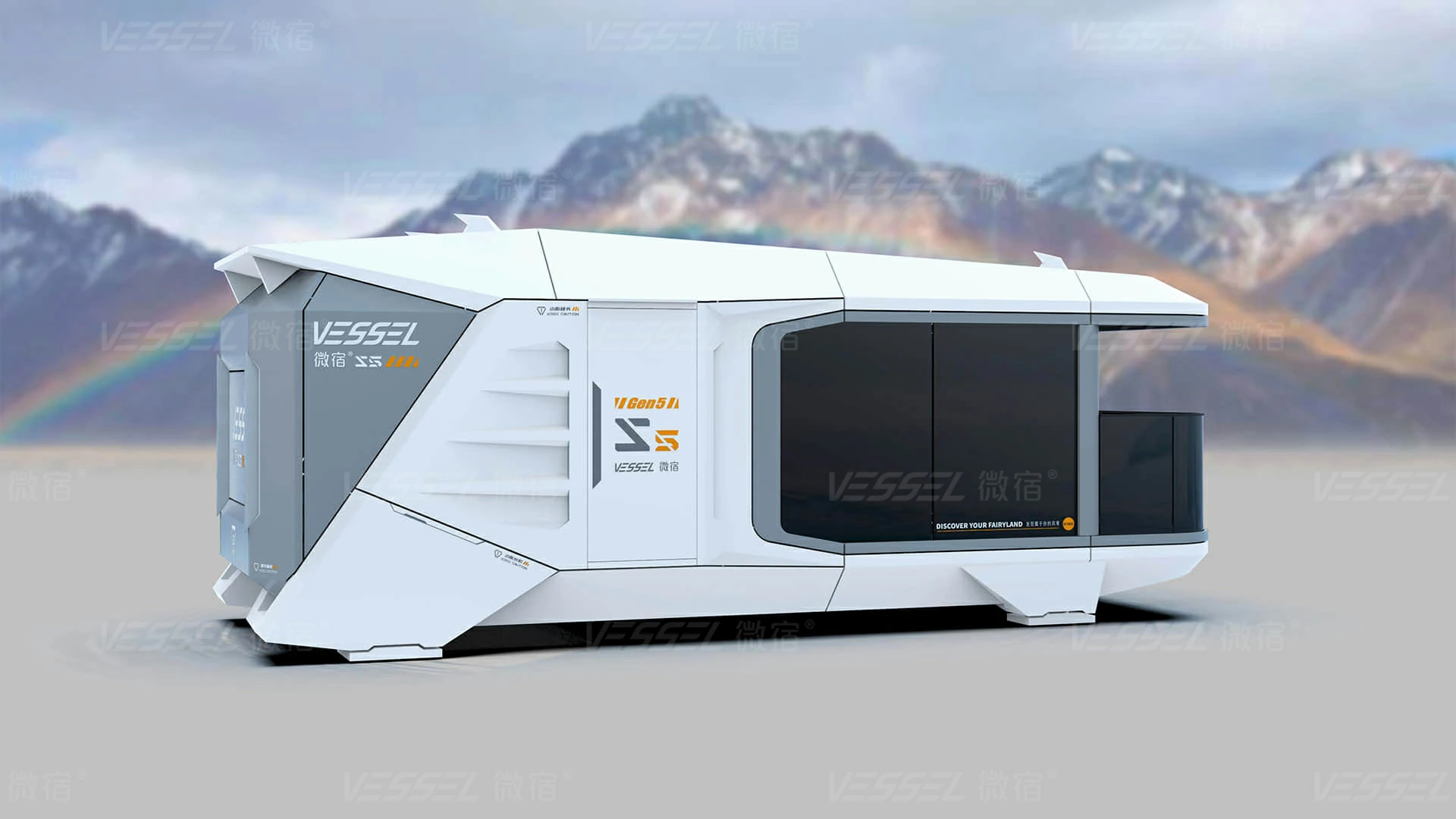
NESSEL S5
Length: 27.9ft, Width: 10.8ft, Height: 10.8ft
Area: 301 sq/ft
Capacity: 2 People
Layout: One bedroom, One bathroom, Mini Kitchen
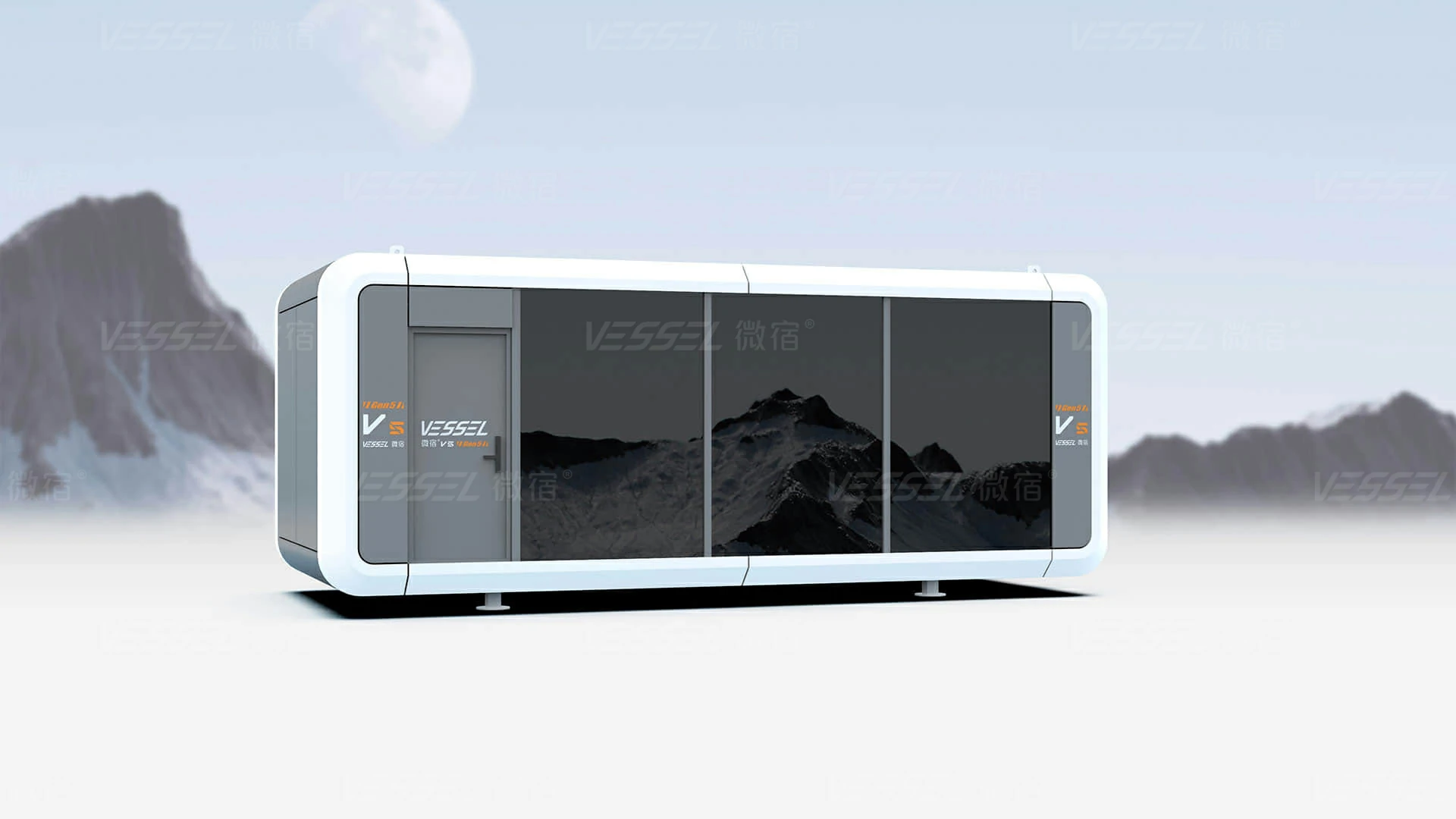
NESSEL V5
Length: 24.6ft, Width: 10.8ft, Height: 10.8ft
Area: 267 sq/ft
Capacity: 2 People
Layout: One bedroom, One bathroom, Mini Kitchen
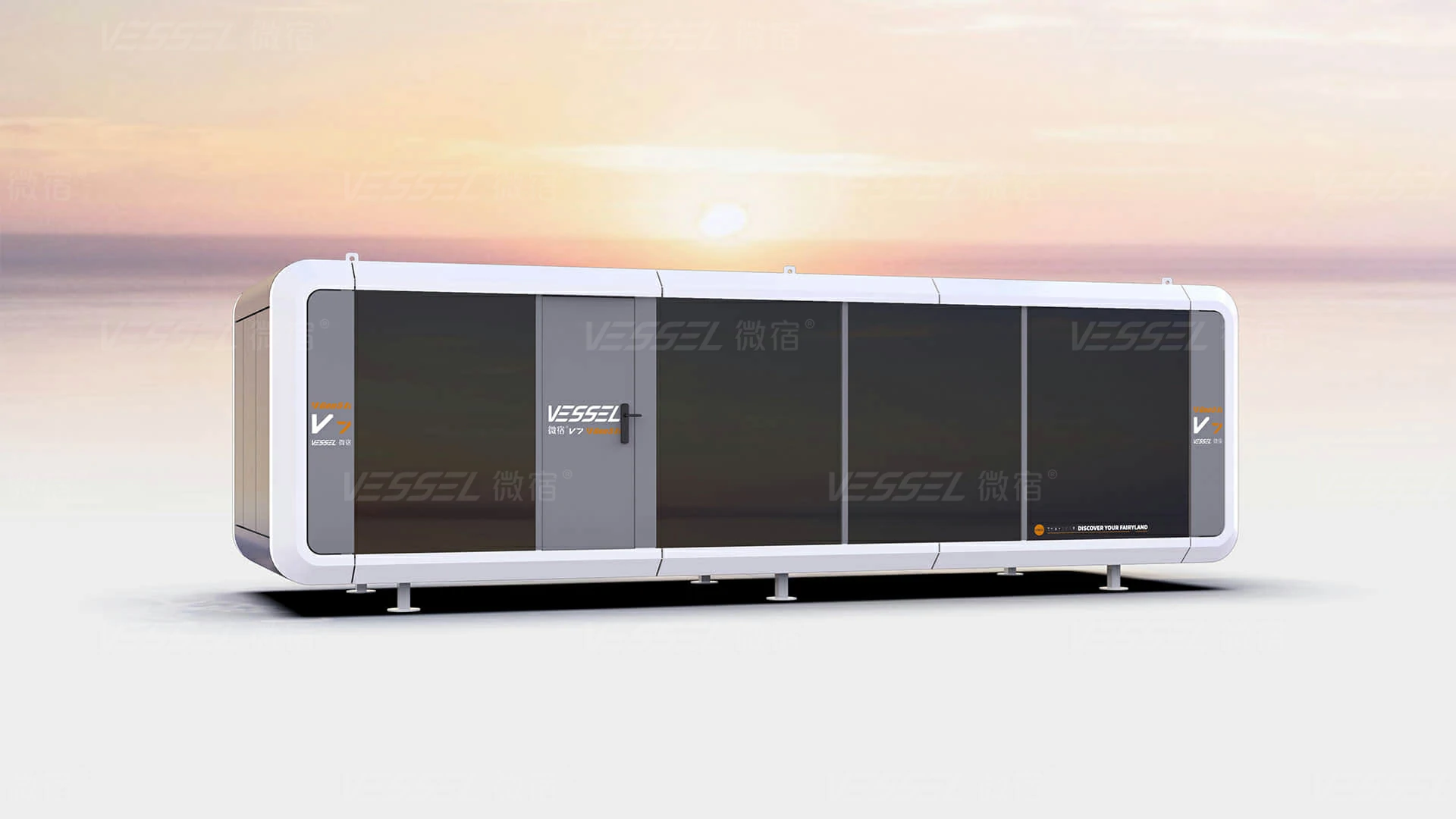
NESSEL V7
Length: 31.2ft, Width: 10.8ft, Height: 10.5ft
Area: 358 sq/ft
Capacity: 2-4 People
Layout: One bedroom, One living room, One bathroom, Mini Kitchen
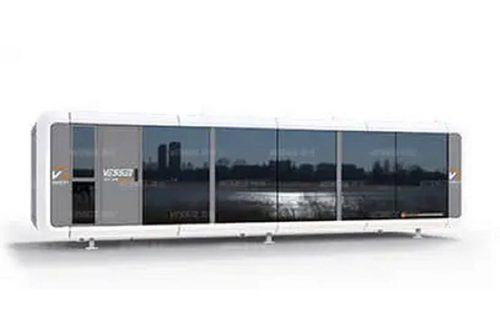
NESSEL V9
Length: 37.7ft, Width: 10.8ft, Height: 10.8ft
Area: 409 sq/ft
Capacity: 2-4 People
Layout: Living Room, Full Kitchen, Bedroom, Bathroom,
Compare the Models
Model | Length | Width | Height | Sq/Ft | People | Bed | Bath | Liv.Rm. | Kitchen |
|---|---|---|---|---|---|---|---|---|---|
E3 | 18 | 11.15 | 11.15 | 205 | 2 | 1 | 1 | - | mini |
| E5 | 27.9 | 10.8 | 10.8 | 301 | 2 | 1 | 1 | - | mini |
| E7 | 37.7 | 10.8 | 10.8 | 409 | 2-4 | 1/2 | 1 | 1 | mini |
| E9 | 37.7 | 10.8 | 10.8 | 409 | 2-4 | 1/2 | 1 | 1 | full |
| S5 | 27.9 | 10.8 | 10.8 | 301 | 2 | 1 | 1 | - | mini |
| V5 | 24.6 | 10.8 | 10.8 | 267 | 2 | 1 | 1 | - | mini |
| V7 | 31.2 | 10.8 | 10.8 | 358 | 2-4 | 1/2 | 1 | 1 | mini |
| V9 | 37.4 | 11.15 | 11.15 | 418 | 2-4 | 1/2 | 1 | 1 | full |
